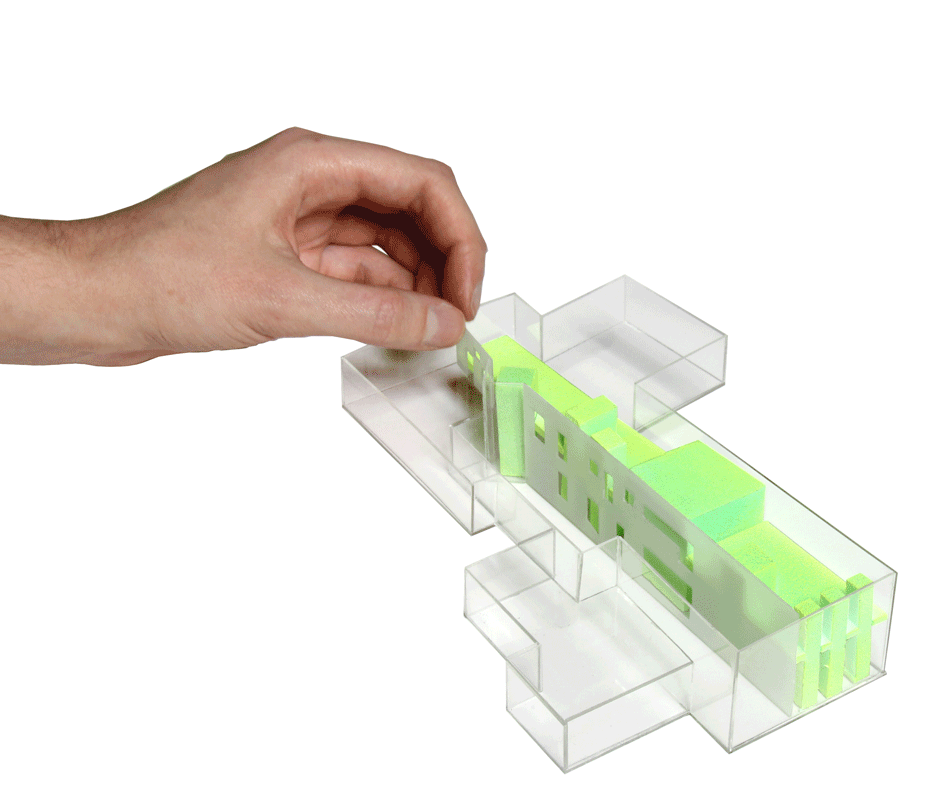Arquitectura no apta para las élites + entrevista completa: El País “Hay quien ha advertido del peligro de que iniciativas como esta sirvan de coartada a los Gobiernos para eludir sus responsabilidades. Que suplan la inversión estatal en nombre de la Big Society que preconizaba Cameron. “Somos conscientes de ello”, asegura Engi-Meacock. “Al final, el … Continue reading ASSEMBLE![]()
↧
ASSEMBLE
↧
FHV FRUEHAUF, HENRY & VILADOMS
↧
↧
Christ & Gantenbein
↧
Kod . General Architecture
Villa Eder-Hederus . Kummelnäs Kod Arkitekter . General Architecture . photos: © Mikael Olsson . © Åke E:son Lindman . + dezeen Adittion in solid wood to a traditional cottage dated back to the 50s in Kummelnäs, near Stockholm, for the Eder and Hederus family implemented by Swedish architects Josef Eder (GA) and Sanna Hederus … Continue reading Kod . General Architecture![]()
↧
Christ & Gantenbein
↧
↧
Bak Gordon
SPAZI PER LA DIDATTICA USI . CAMPUS DI MENDRISIO Bak Gordon Arquitectos Selected entry in the “Spazi per la didattica USI – Campus di Mendrisio” competition. Architecture. Ricardo Gordon, Federico Tranfa, Laura Pasquini Collaboration. José Pedro Cano, Pietro Dardano, Catarina Farinha, Ana Campos Site location. Mendrisio, Switzerland Client. Universitá Svizzera Italiana Consultants. Borlini & Zanini … Continue reading Bak Gordon![]()
↧
OMA
Cai Guo Qiang Studio Expansion . New York City OMA . photos: © Brett Beyer . + dezeen The renovation and expansion of the artist Cai Guo-Qiang’s studio in downtown New York City optimizes the spatial organization of the studio’s multiple functions around a central light-filled courtyard while simultaneously addressing the rich heritage of artists’ … Continue reading OMA![]()
↧
Christ & Gantenbein
↧
SELGASCANO
Casa A SELGASCANO . + Precrafted Properties Casa A explores an array of novel material enclosure tests which cooperate through a common structure to generate a prefabricated prototypical dwelling. The project exemplifies two parallel veins of design research, which operate as a common whole. Casa A uses industry standards in affordable fabrication to develop a … Continue reading SELGASCANO![]()
↧
↧
Kaell
↧
FRSQR
UNCITY . Europan 13 . GENEVE FRSQR architecture & urbanism The new times we live in need new systems and tools to develop urban processes more than urban plans. Processes that create spatio-temporal situations which produce dynamic moments rather than setting qualities a priori trying to predict how the future will look like. Therefore we … Continue reading FRSQR![]()
↧
Alvaro Siza
↧
Bevk Perovic
↧
↧
BIG
↧
Herzog & de Meuron
Unterlinden Museum expansion . colmar Herzog & de Meuron . photos: © ruedi walti The new Unterlinden Museum officially open. – The extension project by Herzog & de Meuron unites three dimensions: the urban, the architectural, and the museographic. After three years of construction, the museum has almost doubled its exhibition area, including a new … Continue reading Herzog & de Meuron![]()
↧
Mueller Reimann
KULTURINSEL . Naumburg Mueller Reimann Architekten . + competitionline Neubau eines öffentliches Stadtbibliotheks- und Archivgebäudes in Naumburg an der Saale. Das Projekt für eine neue Bibliothek baut räumliche Spannung zwischen der kleinteiligen, dichten Bebauung entlang der historischen Straßenzüge und dem verborgenen, ruhigen, großzügigen Garten im Blockinnerem. Die Bibliothek ist als ein Ensemble aus unterschiedlichen Bestandsgebäuden … Continue reading Mueller Reimann![]()
↧
Office KGDVS . KCAP
↧
↧
Campo Baeza
HOUSE . Gaucín Alberto Campo Baeza Maybe, surely, the house in Gaucín must be one of the most studied projects of my entire career as an architect. Proof of this is the huge quantity of documents contained in its impressive dossier produced in my studio. FINIS CORONAT OPUS The end crowns the work The first … Continue reading Campo Baeza![]()
↧
Martiat+Durnez
Transformation W . Villers-le-Temple Martiat+Durnez Architectes . photos: © Laurent Brandajs . + WBA Transformation of an old barn into dwelling with external terrace. The volume is part of a complex of buildings built and occupied by workers from the nearby quarry when it was activity. The building has the shape of a barn. The … Continue reading Martiat+Durnez![]()
↧
Alberto Burri
Cellotex . 1980–89 + guggenheim THE CELLOTEX COMPOSITIONS, IN CONTRAST to the Cretti, are precisely determined. Burri had employed Celotex insulation board as a support intermittently throughout his career (the brand name is spelled with one l, while Burri used two in his titles). Now he scored through the surface, exposed the fibrous interior, and … Continue reading Alberto Burri![]()
↧



















